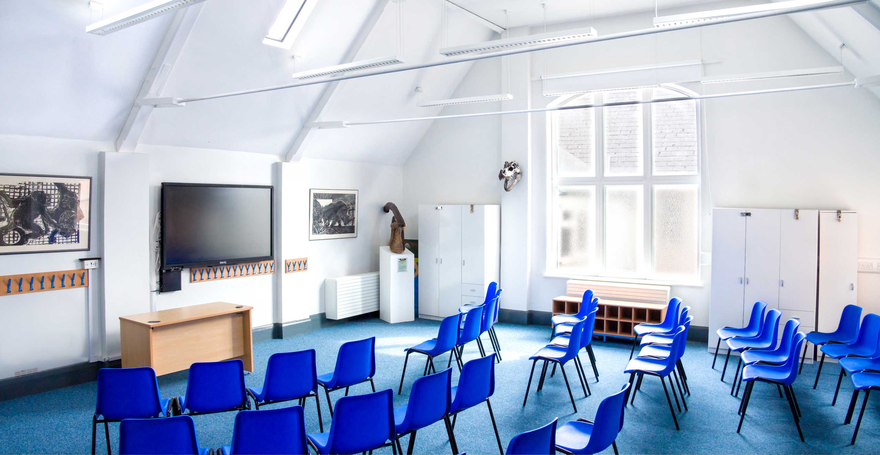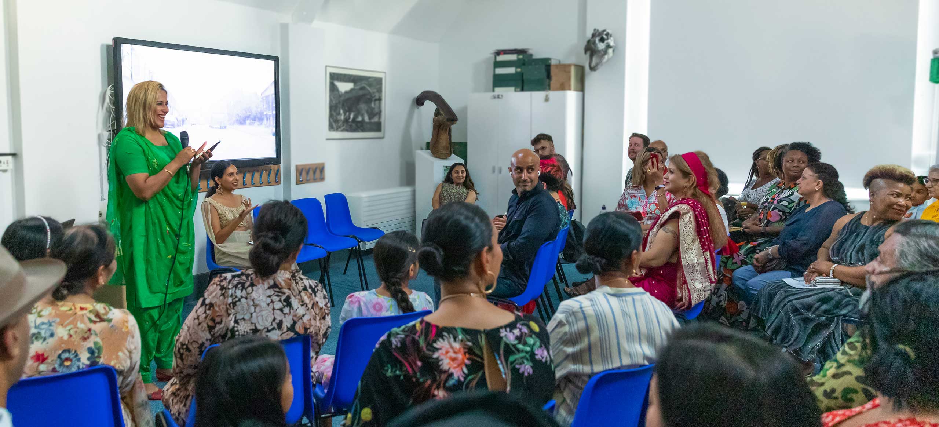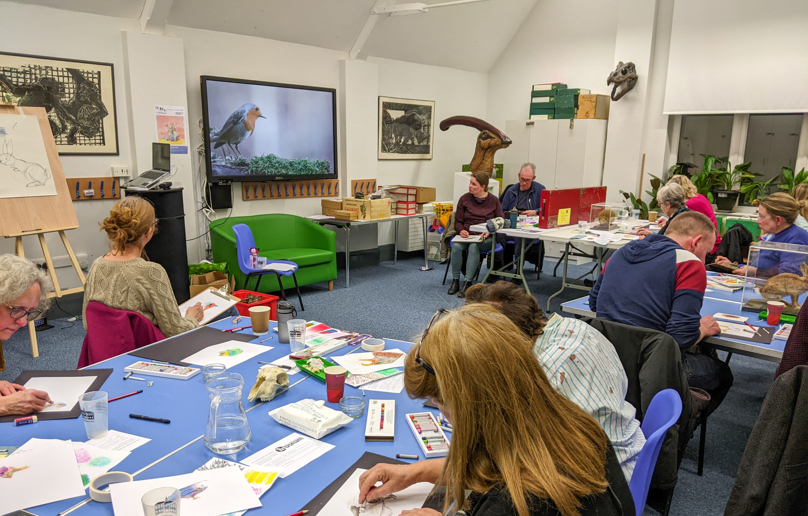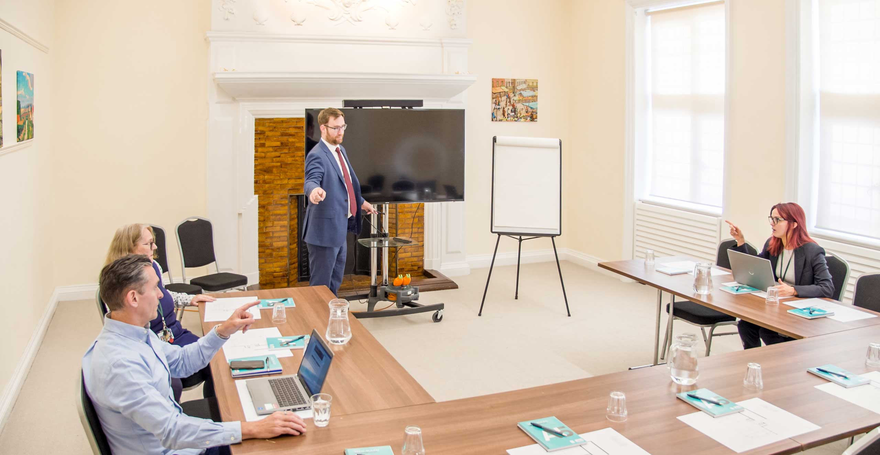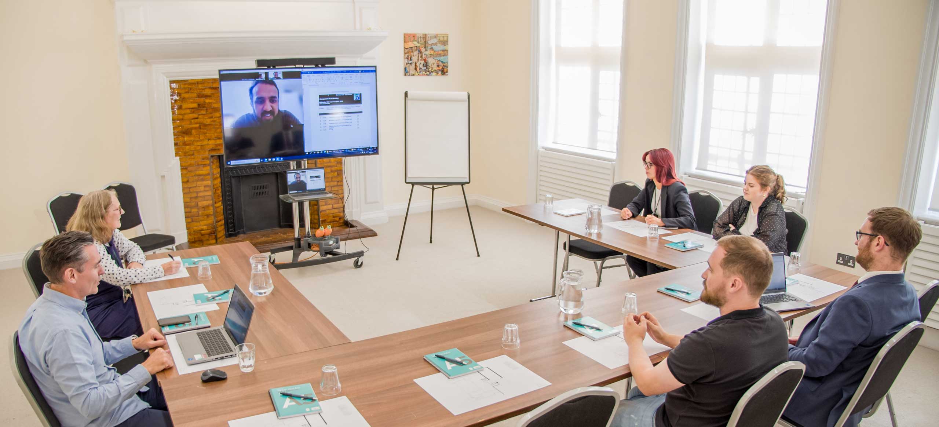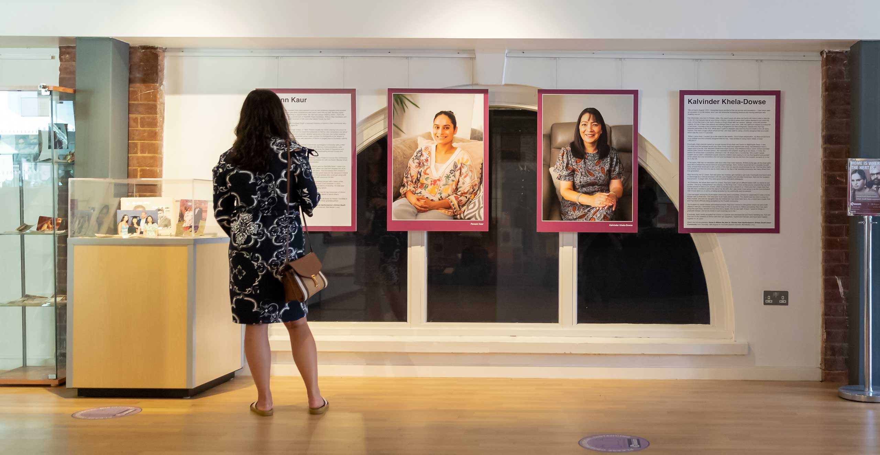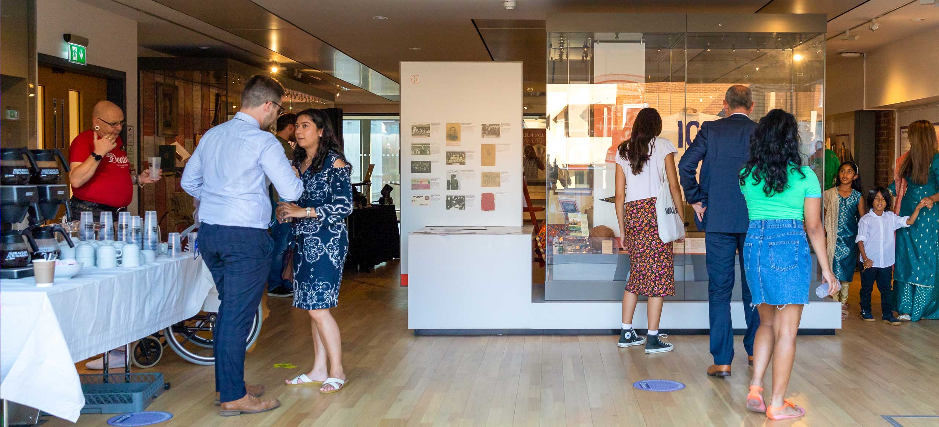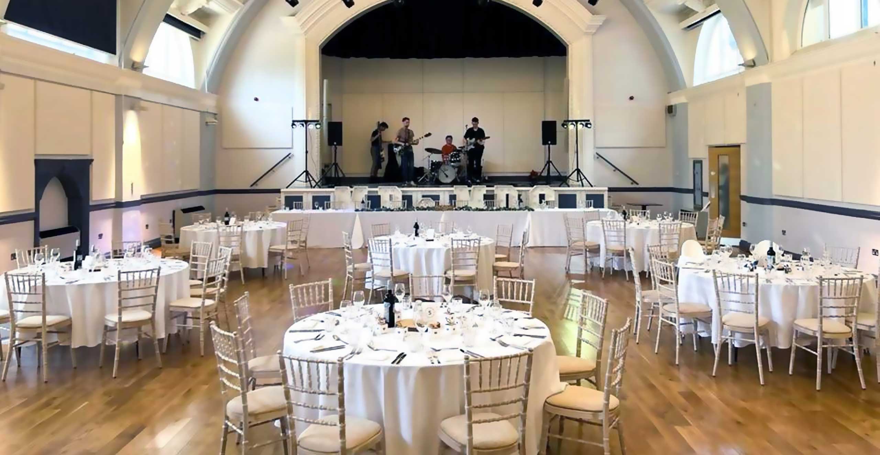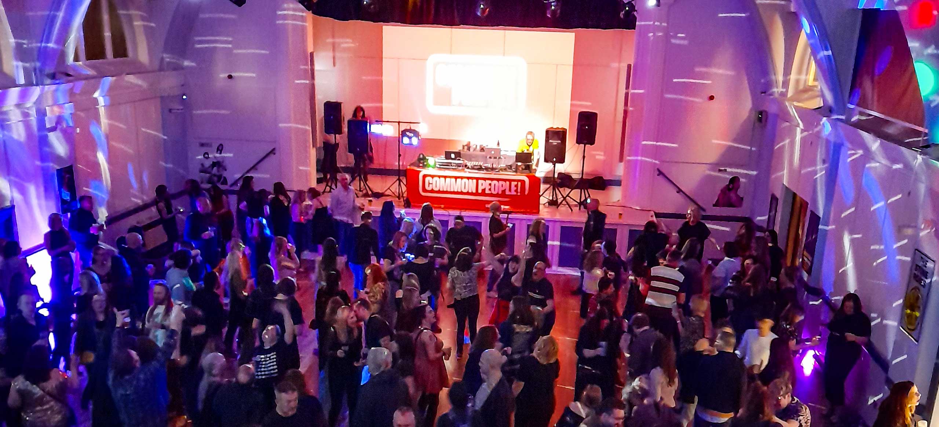Learning Centre
The Learning Centre is located on the 3rd floor of North Hertfordshire Museum and is fully equipped to hold lessons, workshops and meetings. The space has a capacity of 40 people.
Room benefits
Touchscreen TV (HDMI cable not included)
Sink and wash area (perfect for arts and crafts)
Chairs
Tables
Flipchart
